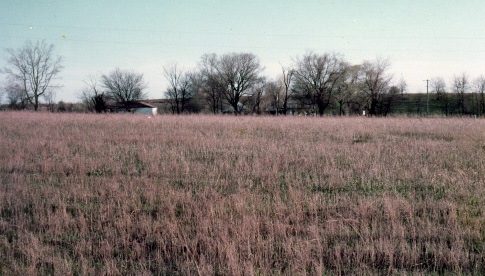 Vacant lot at 21909 Hunter Lane, May 1984.
Vacant lot at 21909 Hunter Lane, May 1984.
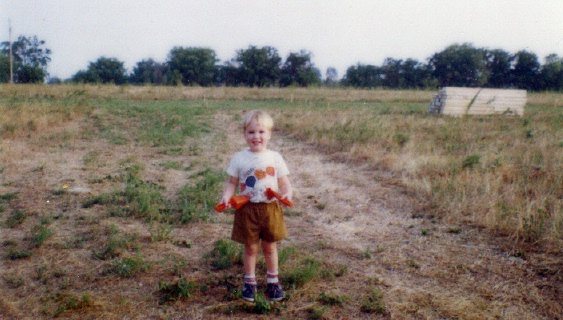 July, 1984.
July, 1984.Chris, age 2, on the lot in front of some of the frames needed during the pouring of the concrete pad foundation.
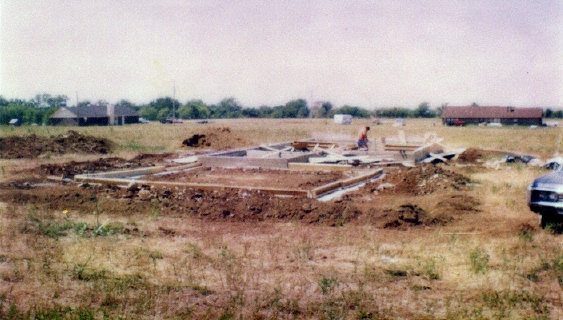 Foundation work.
Foundation work.
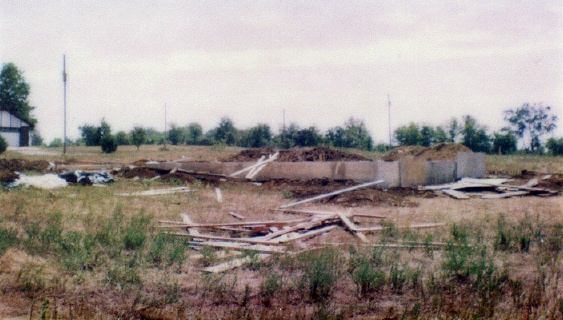 Foundation work - sure makes a mess on the lot!
Foundation work - sure makes a mess on the lot!
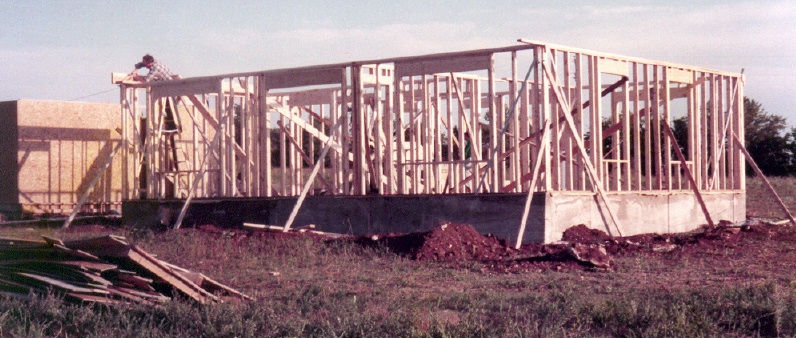 October 1984
October 1984First floor framing.
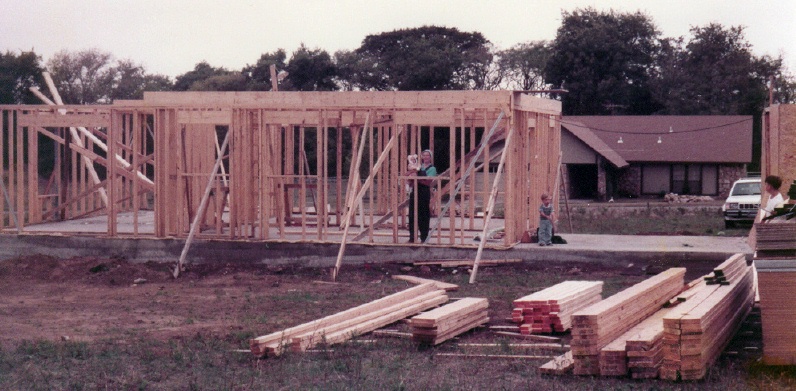 Patti and Geoff, in kitchen window, first floor framing mostly done, deck of second floor being built.
Patti and Geoff, in kitchen window, first floor framing mostly done, deck of second floor being built.
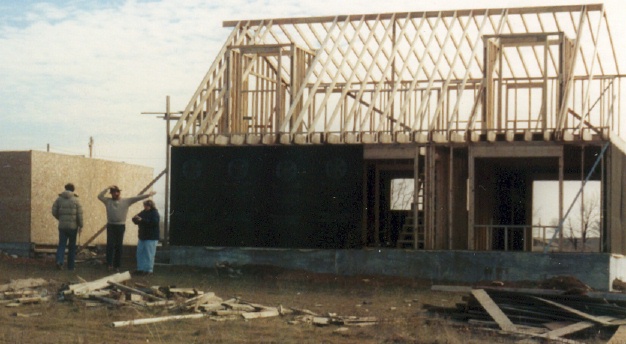 Janary 1985
Janary 1985My brother Rick and his wife Christine came to visit about the time the second floor outside walls and the roof were being framed.
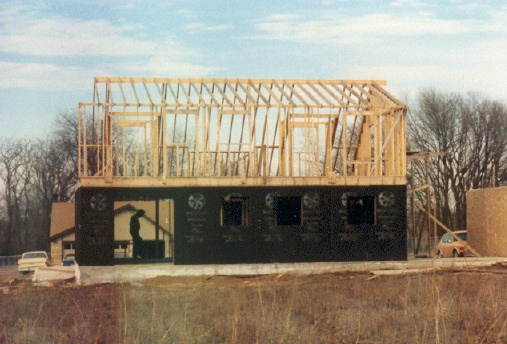 Same day, from the back. The west facing (gable end) wall upstairs wasn't done yet, nor were the last couple of roof rafters.
Same day, from the back. The west facing (gable end) wall upstairs wasn't done yet, nor were the last couple of roof rafters.
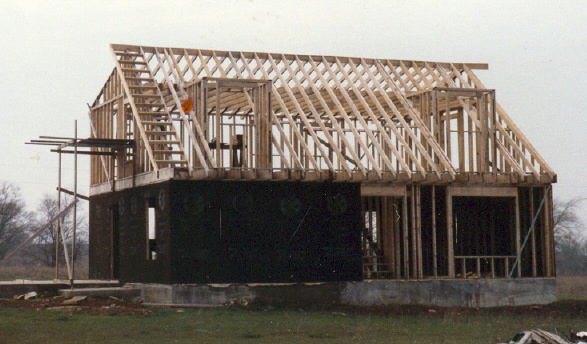 April 1984.
April 1984.Rick came back to help top off and enclose the house.
The two shed dormers, minus their rooves, were framed up, the remaining interior walls were finished, and the overhanging gable-end eaves were in progress (look like ladders).
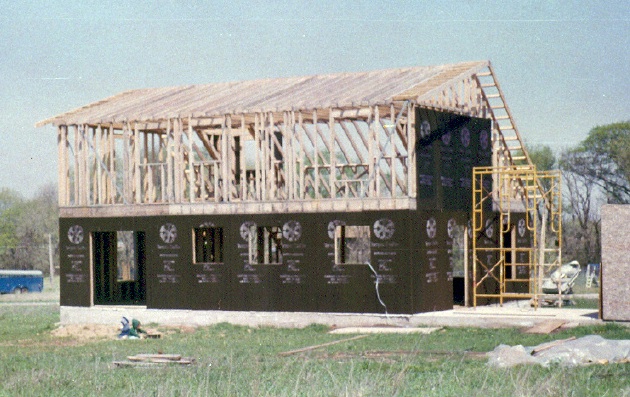 Overhanging eaves more complete, wall sheathing going in on the second level.
Overhanging eaves more complete, wall sheathing going in on the second level.
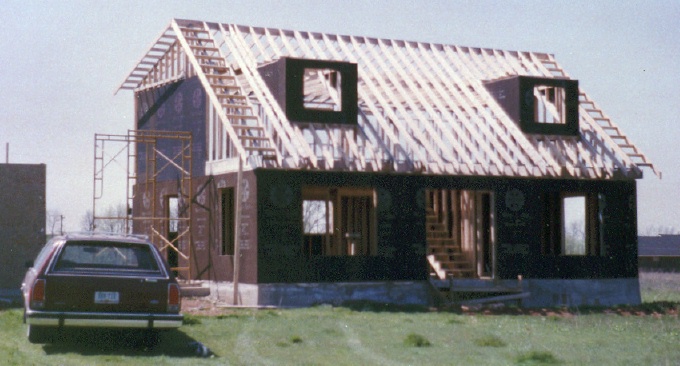 Another view, taken about the same time.
Another view, taken about the same time.
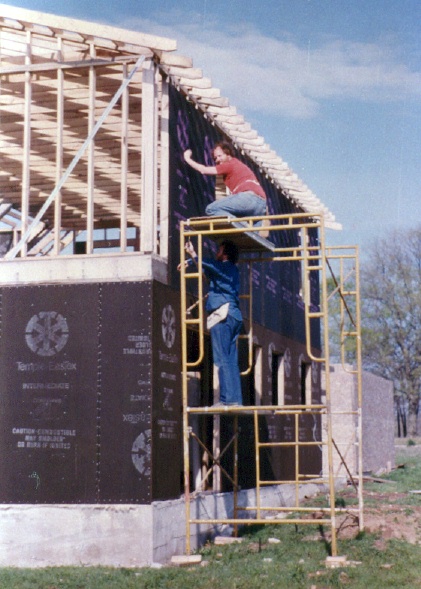 Doug (above) and Rick (below) nailing up the wallboard on the south-facing upstairs. Rented scaffolding is a necessity.
Doug (above) and Rick (below) nailing up the wallboard on the south-facing upstairs. Rented scaffolding is a necessity.
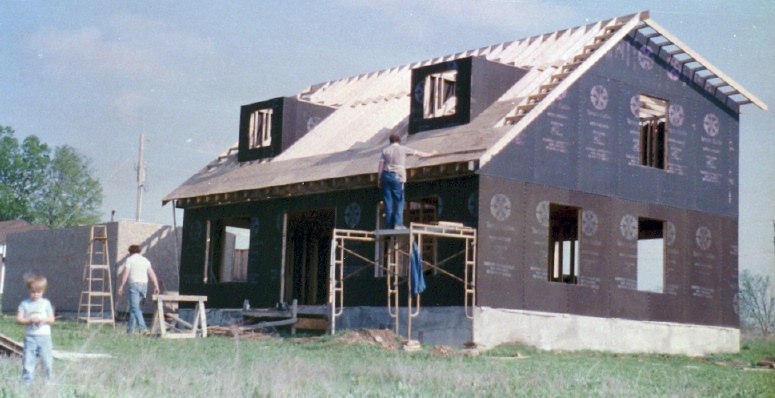 Wallboard mostly finished, starting to lay the plywood decking for the roof. Here you need the scaffolding and some toe-boards nailed into the deck, in order to climb around.
Wallboard mostly finished, starting to lay the plywood decking for the roof. Here you need the scaffolding and some toe-boards nailed into the deck, in order to climb around.That's Chris out in the front yard.
Sections of plywood were cut on sawhorses out on the lawn, and handed up to be nailed to the roof rafters.
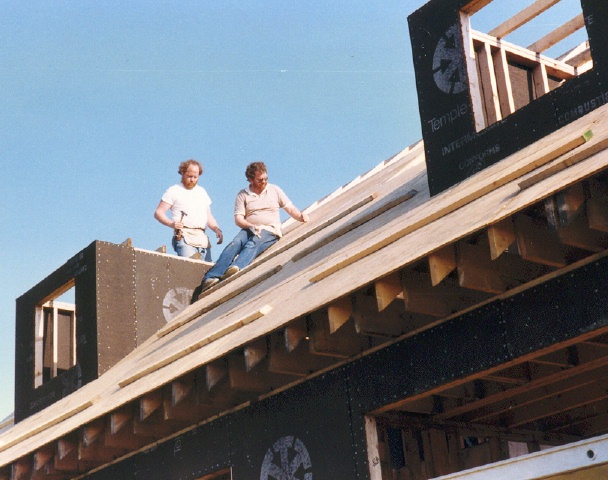 Doug and Rick working the plywood roof deck, several toe-boards farther up the roof.
Doug and Rick working the plywood roof deck, several toe-boards farther up the roof.
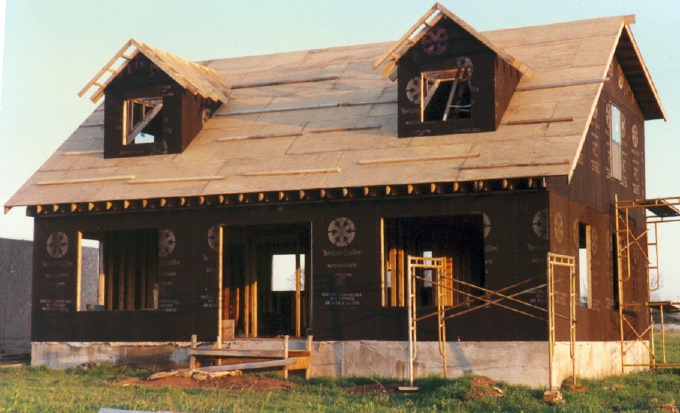 Quite a lot of progress since the previous photo. The plywood roof decking is complete, and the dog-house dormers are also finished, with wallboard and roof decking. Most of the upstairs windows are installed.
Quite a lot of progress since the previous photo. The plywood roof decking is complete, and the dog-house dormers are also finished, with wallboard and roof decking. Most of the upstairs windows are installed.
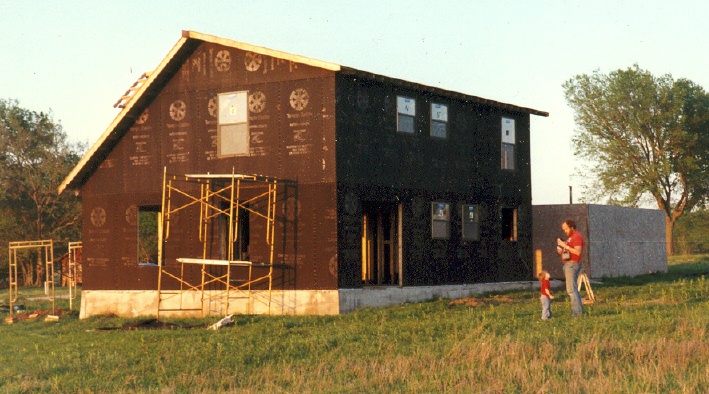 Same day as the photo above, view from the southwest. Chris and Doug talking about something out in the back yard.
Same day as the photo above, view from the southwest. Chris and Doug talking about something out in the back yard.
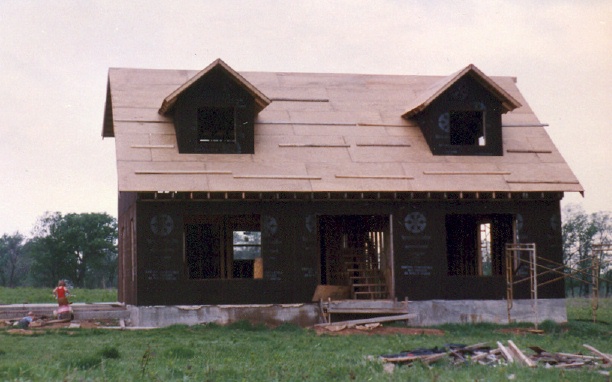 Probably the same day.
Probably the same day.
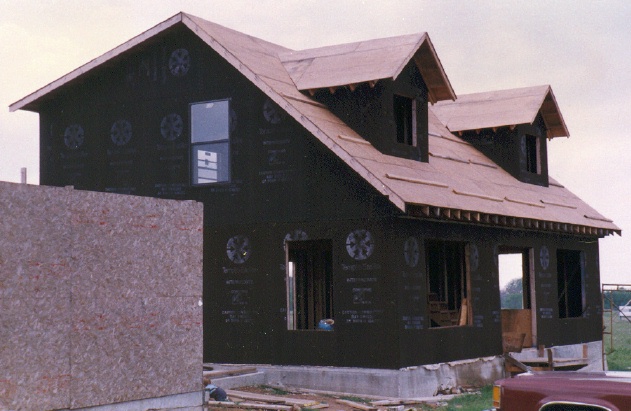 And another, same day.
And another, same day.
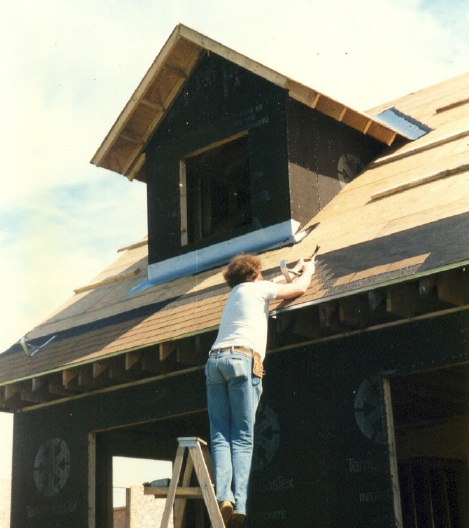 May 1984.
May 1984.Roofing going on - starts with a drip-edge, followed by tar paper (roofing felt) and shingles. Here Doug is attaching some "roof jacks" that hold toe-boards. After the shingling is complete, the toe-boards and roof jacks can be taken down.
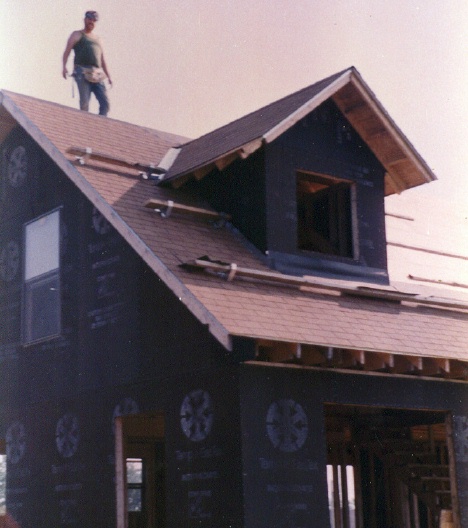 Eastern side done to ridge, including the entire dog-house dormer.
Eastern side done to ridge, including the entire dog-house dormer.
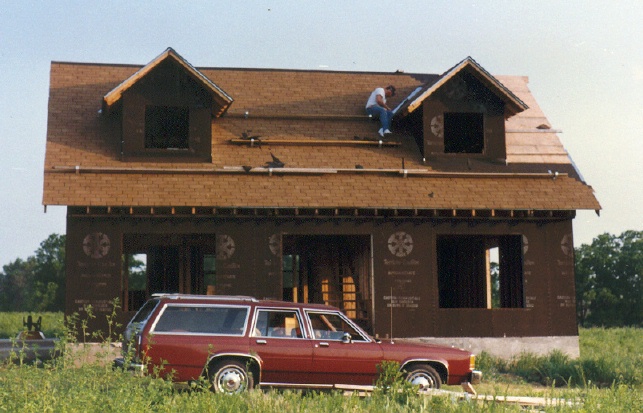 Across the span to the other dormer...
Across the span to the other dormer...
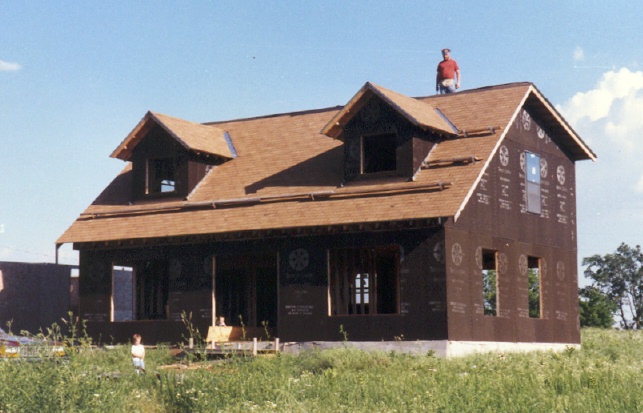 Finally, both dormers and the entire north slope of the roof are complete.
Finally, both dormers and the entire north slope of the roof are complete.I left the roof jacks and toe-boards like this for quite some time, until the siding and trim boards were done.
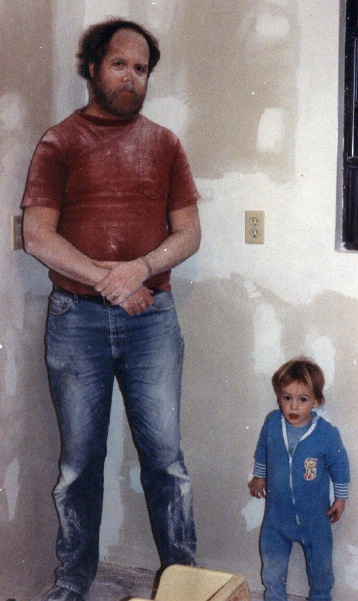 January 1986.
January 1986.Sheetrock dust was a popular meal for a while... Doug and Geoff.
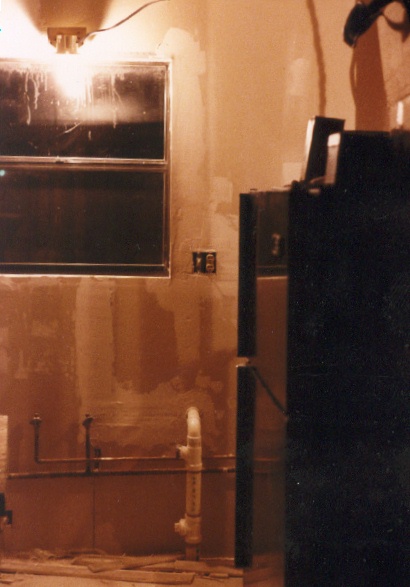 Most electrical work and rough-in plumbing was done by this time. This is a view of the walls in the kitchen.
Most electrical work and rough-in plumbing was done by this time. This is a view of the walls in the kitchen.
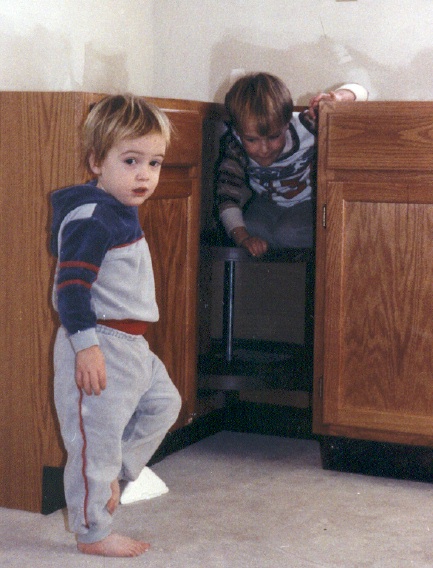 Kitchen cabinets going in, Geoff and Chris playing in the lazy susan corner cabinet.
Kitchen cabinets going in, Geoff and Chris playing in the lazy susan corner cabinet.
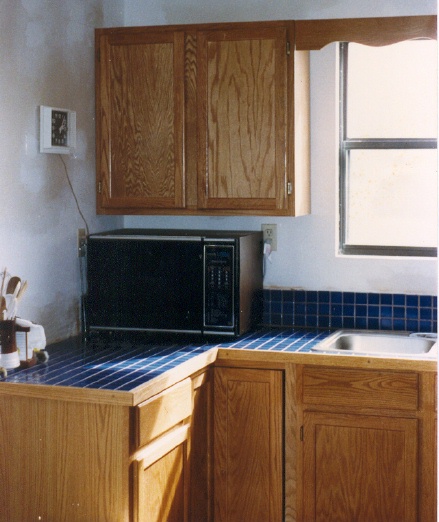 Kitchen cabinets and counter top, stainless steel sink.
Kitchen cabinets and counter top, stainless steel sink.
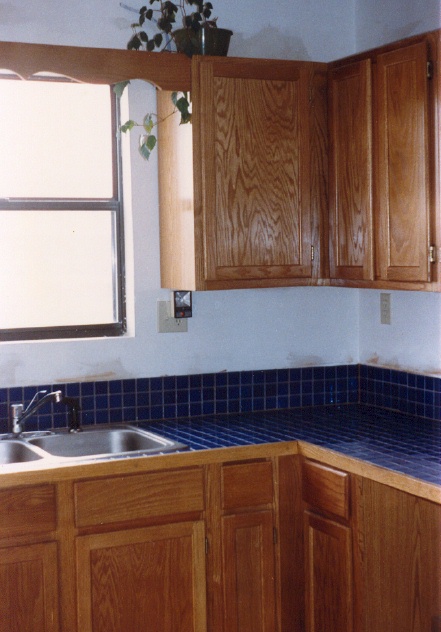 Another view, kitchen.
Another view, kitchen.
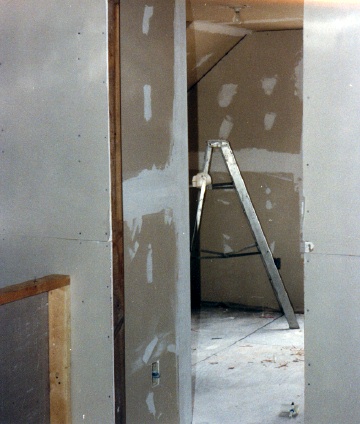 Northeast room, upstairs.
Northeast room, upstairs.
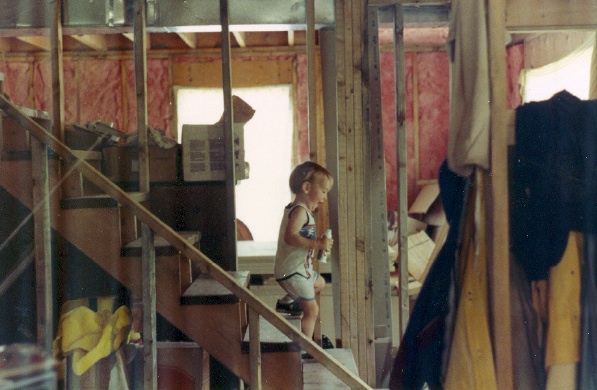 Geoff walking down the stairs next to the wall between the front hall and the livingroom.
Geoff walking down the stairs next to the wall between the front hall and the livingroom.There's insulation in the outside walls, and the duct-work for the A/C is in.
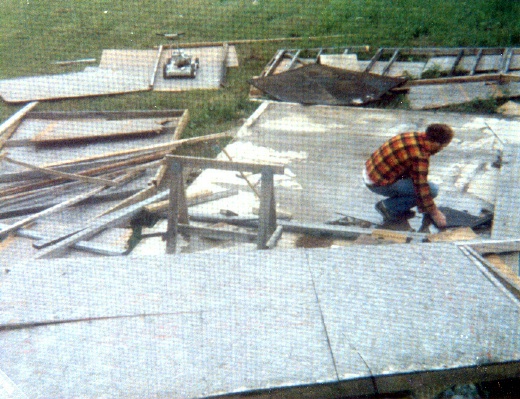 June 1986
June 1986
A gust-front with straight-line winds of about 90 mph came through at about 11pm, taking my garage walls out. House shook but stood.
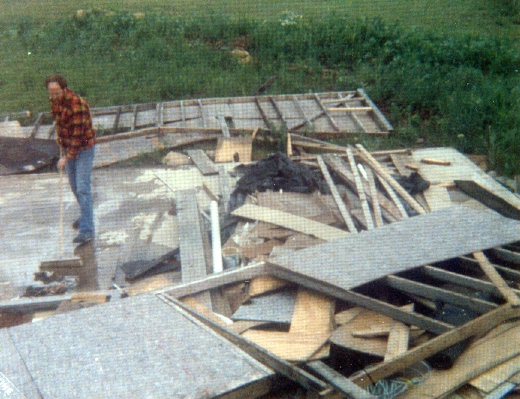 Cleanup of the debris from the gust-front.
Cleanup of the debris from the gust-front.
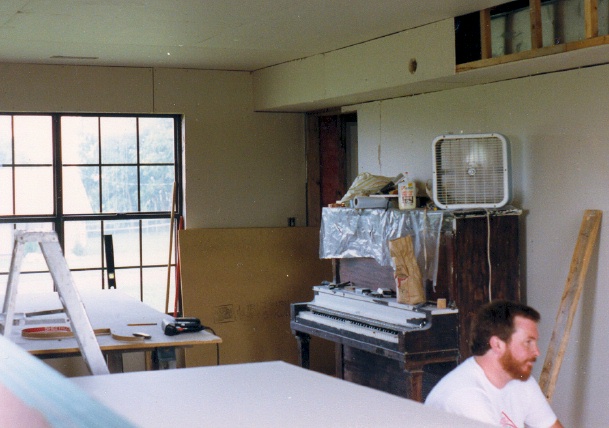 Rick in the livingroom. This was during the big push to finish sheet-rocking the house. Actually, there was a huge pile of sheetrock in the livingroom.
Rick in the livingroom. This was during the big push to finish sheet-rocking the house. Actually, there was a huge pile of sheetrock in the livingroom.
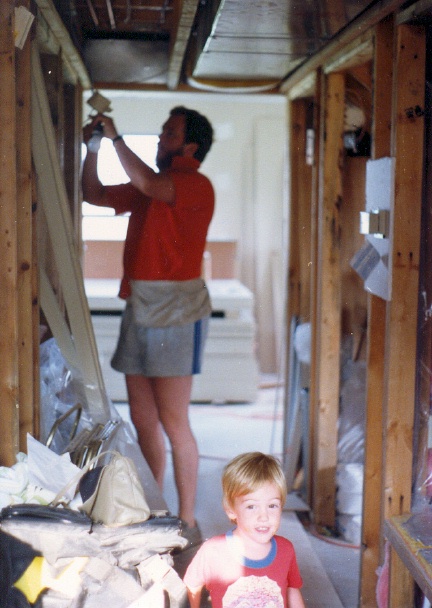 Rick working in the downstairs hallway near the door to the A/C unit. Geoff helping.
Rick working in the downstairs hallway near the door to the A/C unit. Geoff helping.
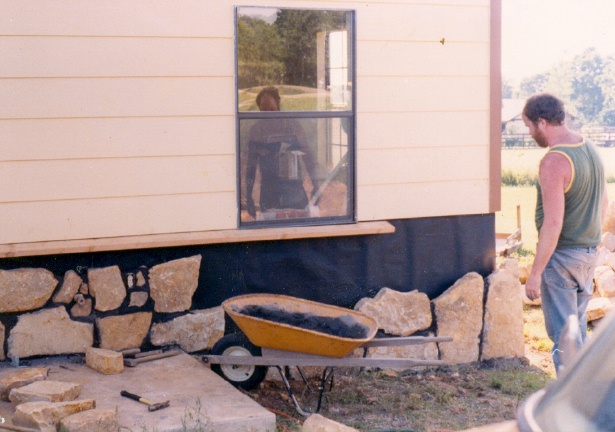 July 1987.
July 1987.Doug working on the stone face on the northeast corner of the house.
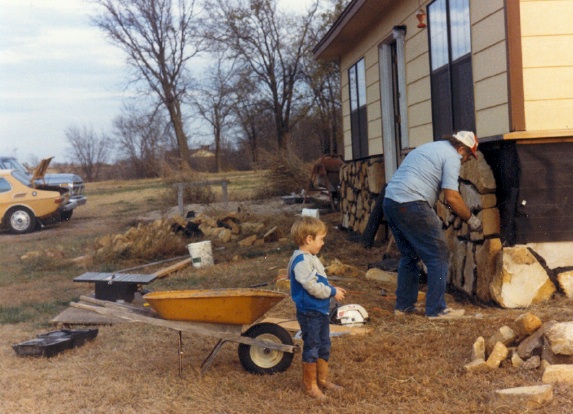 November 1987
November 1987Our neighbor Paul was a far better mason, and came over to help finish the stone work. Geoff looking on.
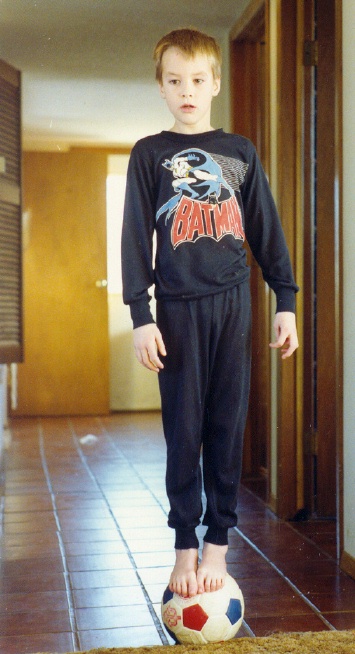 Chris standing on a soccer ball, in the downstairs hallway.
Chris standing on a soccer ball, in the downstairs hallway.
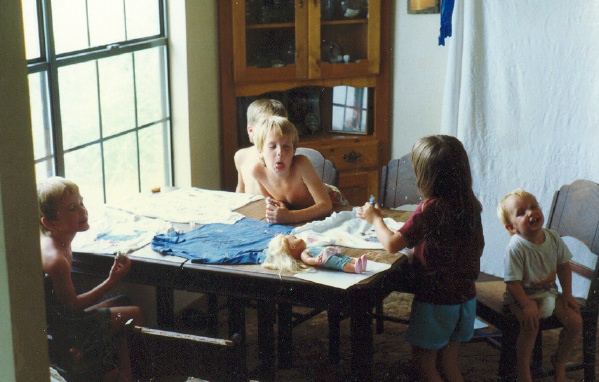 A party for Chris in the diningroom. Geoff (left) and David (right) are joined by neighborhood friends.
A party for Chris in the diningroom. Geoff (left) and David (right) are joined by neighborhood friends.
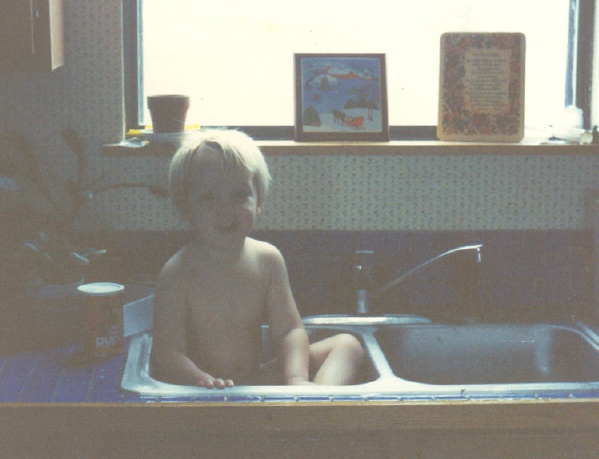 David getting a bath in the kitchen sink.
David getting a bath in the kitchen sink.